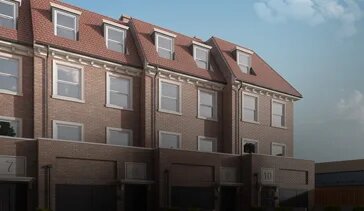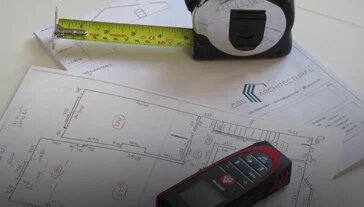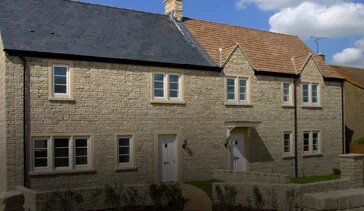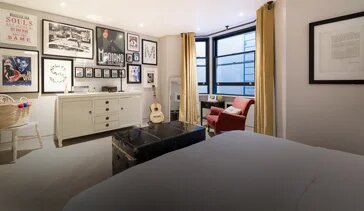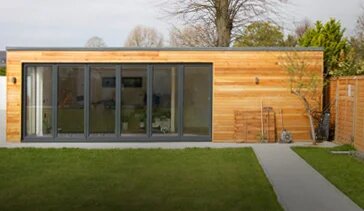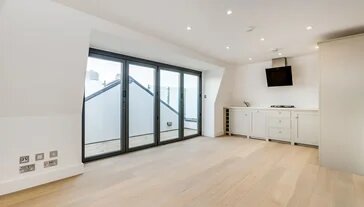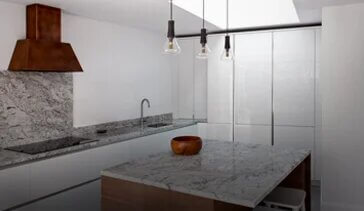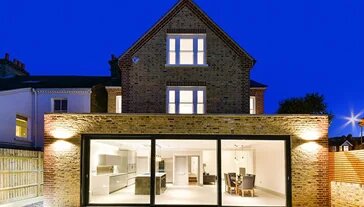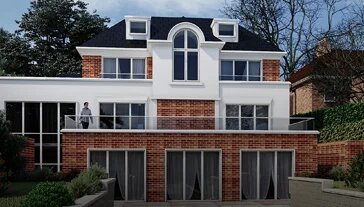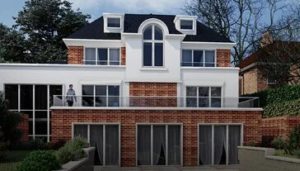You may be looking at a project that doesn’t comply with the permitted development guidance and if that is the case there is always the option to seek approval through a more standard planning application. We would always encourage our clients to look to maximise the potential of the home and their dream extension and allow that to dictate the method of approval.
Single Storey Extension
Whether you want to extend your garage, increase the size of the kitchen, add secondary lounge or snug or finally get that utility room and downstairs toilet that you’ve dreamt about for years our extension architecture skills are perfectly suited to gaining planning approval for the project that will satisfy all your needs.
These are all common single storey extension ideas that we see and there is no reason why just because it isn’t the biggest project there is no reason why the design can be a little more ambitious in its aesthetic. Owing to their naturally smaller design single storey extensions can be the perfect way to add a new aesthetic your home full of bespoke design features that will enhance your enjoyment and the effectiveness of the project.
Double Storey Extension
It may that you’ve thought about a new bedroom or two, an additional bathroom that your house carves, or the master bedroom, en-suite and walk-in wardrobe combo you have seen online and wished you could have but you’re not quite sure where it could fit. It may be as simple as it cant fit in your current house but a double storey extension could be the perfect answer.
Double storey extensions are just by their nature a little more difficult to achieve through the planning process, but we would stress not to be put off by that broad view instead look to aim to achieve your targets through effective design. Provided that the local authority isn’t opposed to these ideas we would again work through our design process with you and apply our skills and experience in handling extension architecture matters to reduce the likelihood of the local authority taking issue with the proposal, this may be done in a number of ways such as cleaver design choices to reduce how the extension looks or even to add additional features to increase the aesthetic nature of the property and therefore strength its chance of approval.
GBS Architectural – How Can We Help You?
The above is a broad outline of a usually complex matter. Whilst permitted development is set out by the government through national legislation planning permission is subjective to each individual local authority, this is why applying strong extension architecture principles is important to a successful project.
As with any project what is on the outside is just as important as the inside, this is especially more important if we are looking to seek planning permission for an extension. Considerations must be made to material choices, overall massing, and the impact the works may have on your neighbors, but these are the challenges we love and our design process, experience and most importantly how we administer the principles of extension architecture means that we are perfectly placed to assist you in achieving your project goals.
Whilst we have been able to answer a few key questions about what extension architecture is, whether you can have an extension, and what potential options are available to you. We cannot answer in detail how your specific local authority will take a view on your proposal.
For us to give you these sorts of answers all you need to do is send us an email or give us a call and we would be happy to discuss your project with.
GBS Architectural is London based CIAT chartered residential architecture practise with offices in Wimbledon. We specialise in handling the entire architectural process (conception, planning, technical, tendering, contract administration/project management) of all residential projects such as house extensions, loft conversions, outbuilding designs, and bespoke residential new-build homes.
We provide a stress-free extension service that puts out client’s satisfaction at the forefront of our working relationship by acting as a single point of contact for our clients.
If you would like us to help you with a new or existing project, please do get in touch.



