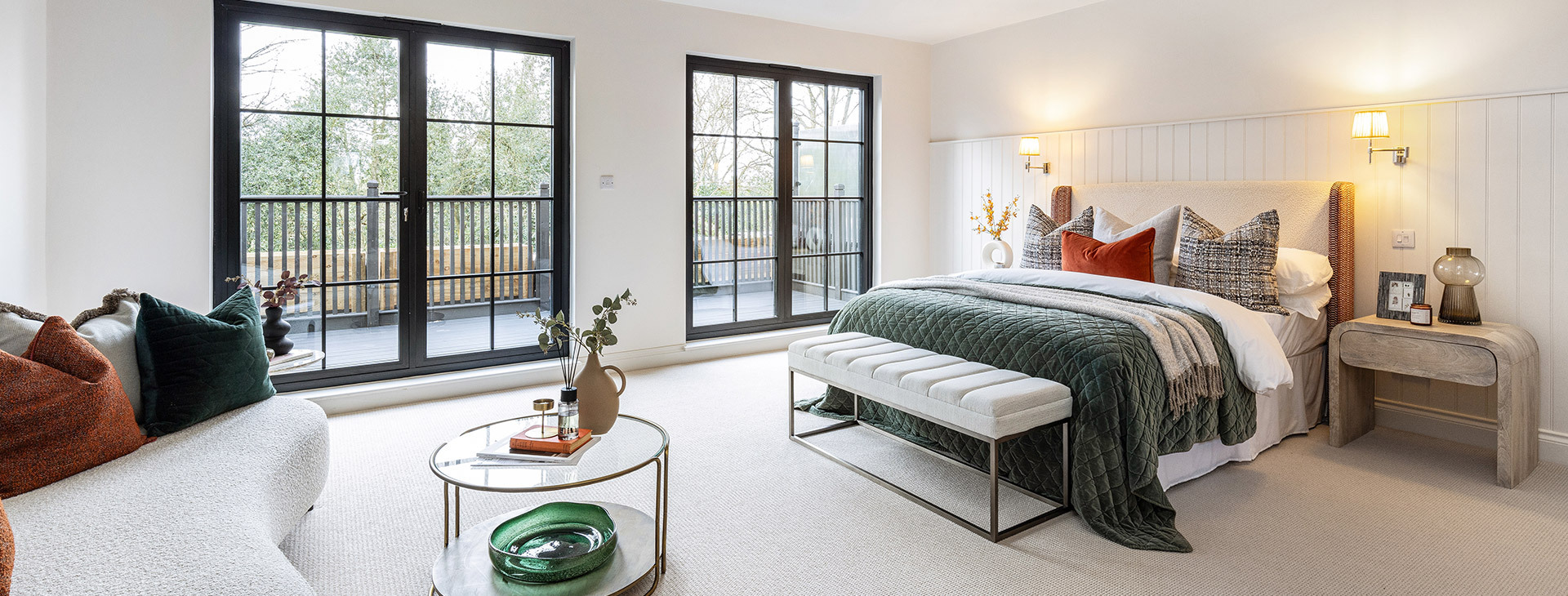
About Us
Delivering Excellent, Innovative, and Sustainable Designs for Years
Your Kind of Architecture is GBS Architectural
Here at GBS we believe we do it a little differently than others in the industry, we put you the client at the centre of our approach to any project. This client-centric approach ensures that your brief is met in full, leaving you with a positive experience with what could be a stressful process.
Whether you are looking to extend your house to add a larger kitchen with a dayroom or to develop a site to maximise its financial potential our talented team will be able to deliver. Offering services from project inception through to project management we will tailor our involvement to align ourselves with exactly what you need.
GBS builds its project holistically, this means that even during the initial conversation with you we are already thinking about how this would be delivered in physical form, ensuring that any issues are highlighted, costs are controlled, and timeframes are adhered to. We hope we can share this with you, feel free to give us a call or pop in for a coffee.
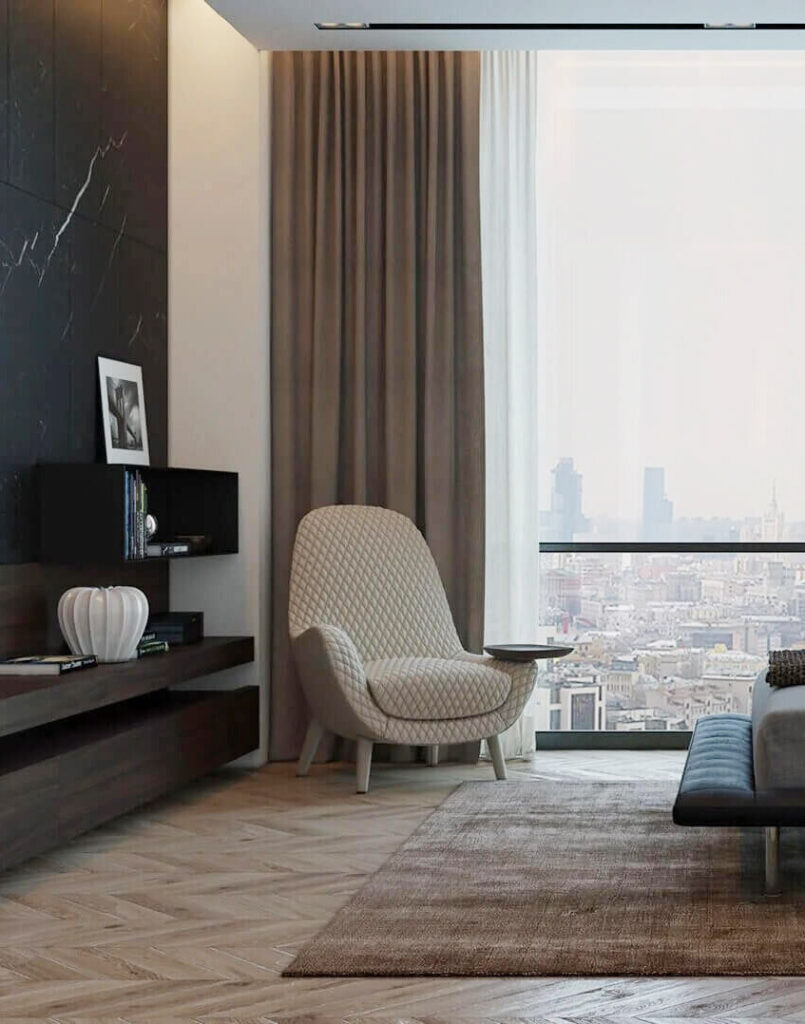
WHAT WE DO
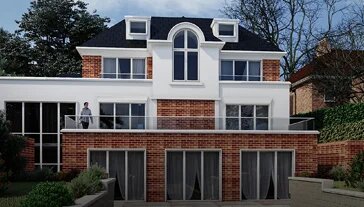
New Builds
A new build home is the perfect way to guarantee that you are maximising the potential of your site. Whether you have a large plot of land that you want to split up and build upon, an empty site begging to be developed or a property you’d like to demolish and re-build, our experience ensures we are able to guide you through to a successful and satisfying project end.
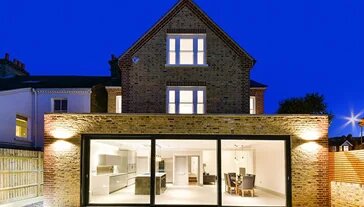
Domestic Extensions
An extension is the perfect way to both re-fresh and add value to your home without the potential stress of demolishing large parts of your home, there is also the added potential benefit of utilising permitted development rights making the process much simpler. A single or double-storey extension could be the perfect way to add the space your home craves; we have handled countless projects of this type and would be delighted to assist you.
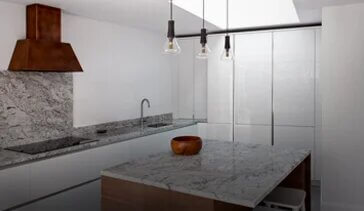
Internal Alterations
Internal alterations can offer you the perfect balance in updating your home without the need for costly larger scale building works. A simple yet effective re-model of your internal layout can create the feeling of a whole new home with the added benefit of making more efficient use of the space, re-purposing defunct spaces and updating it to be fit for more modern-day use.
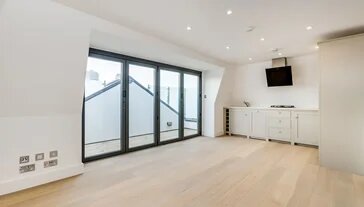
Loft Conversions
One of the most common project types that we are involved with is also one of the most beneficial for your clients. Lofts are usually used for overflow storage of stuff you know you should throw out; they are also almost the same size of the floor below showing potential that is there to be used. With the option to use formal planning permission or permitted development rights there is plenty of scope to use the space exactly how you wish.
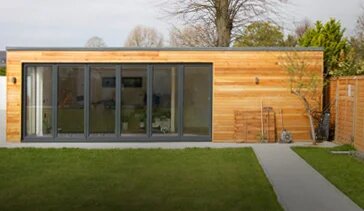
Outbuildings
Outbuildings have gone from strength to strength in terms of their feasibility and popularity. The ever-shifting priorities of homeowners has meant that we are seeing more and more outbuildings than before. The potential for a high level of design flexibility means that an outbuilding is an investment that will continue to give back now and in the future.
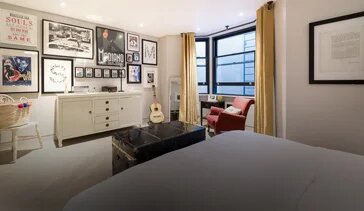
Basements
A basement project is by default no small undertaking, the very nature of these projects means we have numerous factors to consider, especially those pertaining to construction and structural design, we have contacts to ensure these issues are dealt with pro-actively.. A basement can offer all the advantages that a loft conversion can but usually without the reduced head height playing a restricting factor.
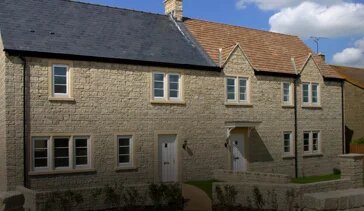
Conservation Areas & Listed Buildings
A listed building or one within a conservation area will undergo an additional level of scrutiny during the determination period and rightly so. These properties or areas will have an architectural character or features that is encouraged to be preserved, having an in depth understanding of these guidelines and appraisals is key to a successful project, our experience lends us perfectly to guiding you through the process.
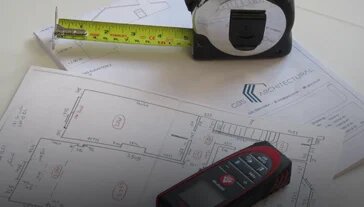
Measured Building Surveys
A complete and thorough measured building survey will be required before a project can really get started. The existing drawings will provide us with a base from which we can start to flesh out the design to suit your bespoke project brief. For larger more complex projects we have professionals that we can recommend in assisting us with this stage.
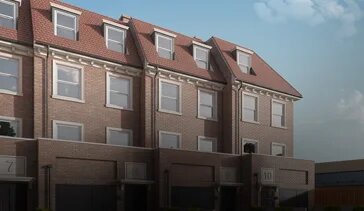
Developments
Small scale developments can be the perfect way to extract every bit of potential out of a site, with an ever-present demand for housing within and around the city this is becoming a key fundamental consideration in any new development project. Having experience in these matters is absolutely key to ensure that the determination and approvals stage is as smoothly run as possible.
MEET OUR TEAM
Guy Shorney
The construction industry is deep within Guy’s blood. Guys great grandfather started a plastering business in the West Midlands which still continues as a successful family run business today. In his early teens, Guy worked in the family business, carrying boards, mixing plaster and plastering. At the age of 15 Guy started work experience at a local RIBA architectural practice and following completing school became full time employed there for 12 years gaining his professional qualifications. In 201 0, Guy established GBS Architectural in South West London.
Cameron Weights
Cameron is a talented architectural technologist with fantastic experience in residential projects.He graduated from the university at Plymouth with an honours degree and after working at various architectural practices is now an important part of the GBS team.With a flare for technical design and a passion for functionality, Cameron can provide an all round complete service


