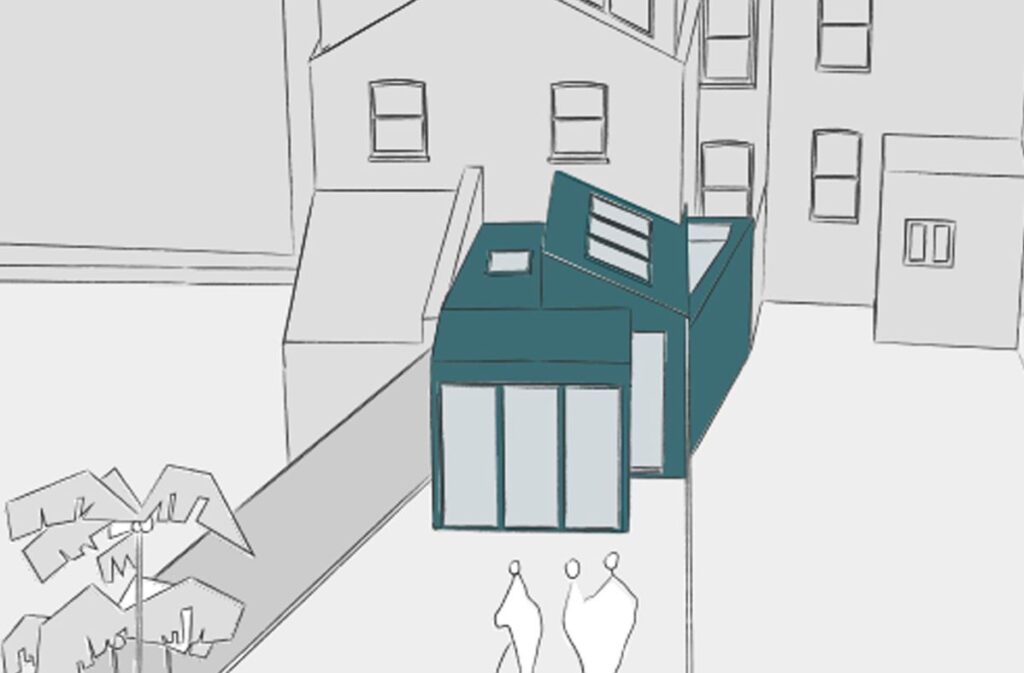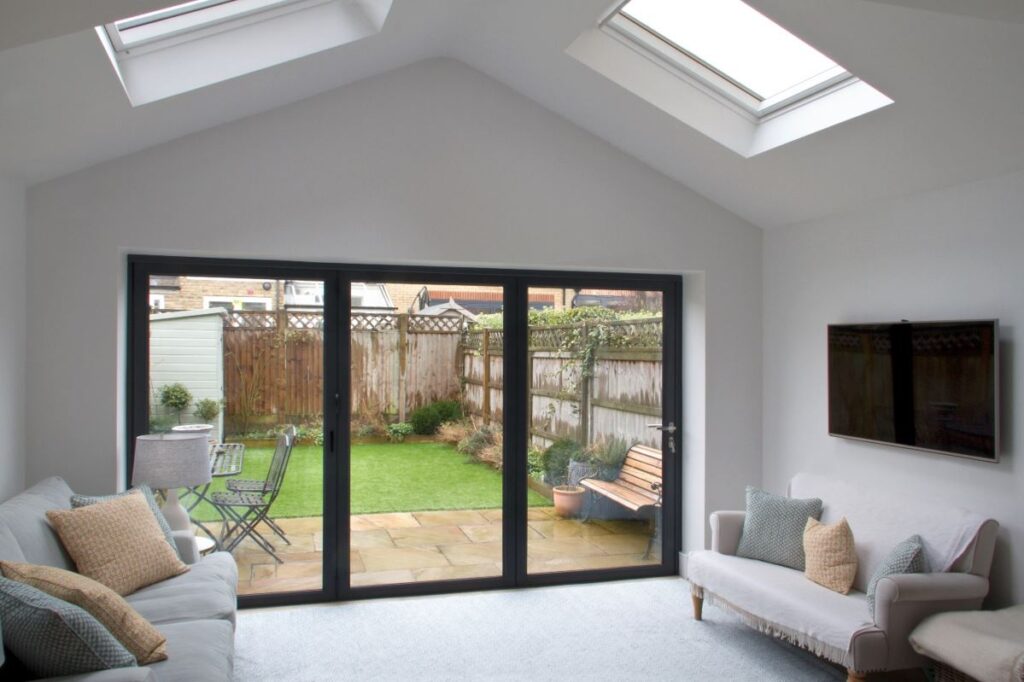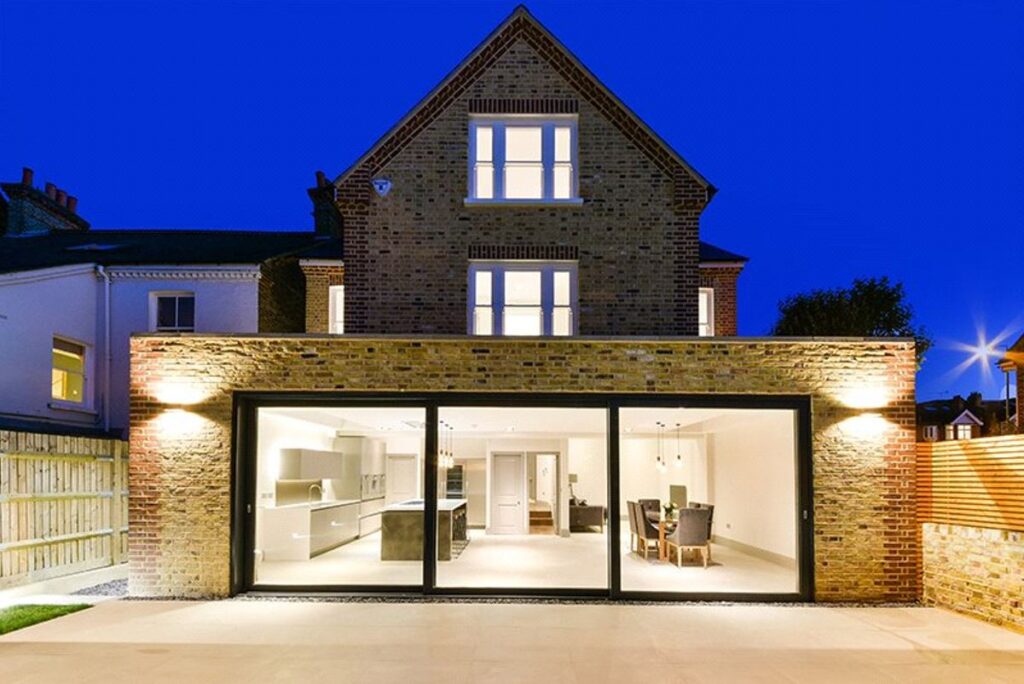
Extension Architecture
If you are looking to add value to your home or if you’ve outgrown the space you in live a house extension is the perfect solution to your needs. You will undoubtedly have seen the countless number of rear extensions popping on houses all over your local neighbourhood. House Extensions have become so popular that they have even started their own terminology in the industry – Extension Architecture. As a residential architectural designer, we are perfectly placed to help you get on your way with a new extension development project.
The information below will help to answer a few simple questions such as: What is extension architecture? Can I have an extension at my home? Who can help me with my extension?

What is Extension Architecture?
Extension architecture is relatively young in its use within the architectural industry, but it is gaining more traction every year. Its rawest breakdown is simply the process of designing and constructing extensions. Due to the constraints of property boundaries, the ever-growing need for more space and the spiralling cost of buying, moving, and building a new home, we are seeing more extensions than ever.
With that comes the need for more professionals handling this type of work, and as such, you will now see extension specialists who specialise in extension architecture. It may seem like a simple idea; what can be so hard about designing an extension? As with all aspects of architecture, understanding the project brief is vitally important in achieving a practical design and, therefore, a satisfied client.
Extension architecture is no different. First, we must understand our client’s desires for the project and couple this with an understanding of what is possible about the host property and the local planning authority. Once we have done this, we can let our creative ideas flow and look to produce a design that suits our client’s needs exactly.
Of course, the introduction and its recent update to permitted development rights mean it is also potentially easier than ever to have an extension approved and built.
Can I have an extension built at my home?
Without knowing the exact conditions of your home in terms of its local planning constraints, we can’t answer this question with complete confidence; we can hover a broad overview of what you can achieve.
As mentioned earlier, having access to permitted development rights can make building an extension more accessible than ever. Provided that you fulfil the criteria within the guidance, you go ahead and start the architectural process with complete confidence that you will have no issues from the local planning authority.
If you do not have access to the rights or are simply looking for something outside of this guidance, then you will only need to follow the route of obtaining planning permission. There is no need why that should be a detriment to your proposal. It will require careful design and, hopefully, by an architectural practice specialising in extension architecture to achieve precisely what you are after.

Extension Architecture and Permitted Development
Below is a brief overview of the permitted development rights for extensions that may be of use if there if a route you are considering an extension or some kind, for more specific advice we would recommend that you give us a call to discuss your project.
For All Extensions
- Only half of the area of land around the “original house” can be covered by extensions or other buildings.
- Extensions cannot be higher than the height part of the existing roof; or higher at the eaves than the existing eaves.
- Where the extension comes within two metres of the boundary the height at the eaves cannot exceed three metres
- Extension cannot be built forward of the ‘principal elevation’ or, where it fronts a highway, the ‘side elevation’.
- The works cannot include:
- Verandas, balconies or raised platforms
- A microwave antenna
- A chimney, flue or soil and vent pipe
- Any alteration to the roof or the existing house
- On Article 2(3) designated land the work cannot include cladding of the exterior
- The materials used in any exterior work must be of a similar appearance to those on the exterior of the existing house
For Porches
- Cannot exceed a floor area of 3 square metres (externally).
- Cannot exceed 3 metres in height.
- Cannot be within 2 metres of any boundary.
For Side Extensions
- Cannot exceed four metres in height.
- Can only be a single storey side extension.
- Can only be up-to half width of the original house
- On Article 2(3) designated land all side extensions will require house holder planning permission
For Single Storey Extensions
- Single storey rear extensions cannot extend beyond the real wall of the original house by more than four metres if a detached house; or more than three metres for any other house.
- Where not on Article 2(3) designated land or a Site of Special Scientific Interest; and subject to ‘prior approval’, the limit for a single storey rear extension is doubled.
- Single storey rear extensions cannot exceed four metres in height.
Extension Architecture and Planning Permission
You may be looking at a project that doesn’t comply with the permitted development guidance and if that is the case there is always the option to seek approval through a more standard planning application. We would always encourage our clients to look to maximise the potential of the home and their dream extension and allow that to dictate the method of approval.

Single Storey Extension
Whether you want to extend your garage, increase the size of the kitchen, add secondary lounge or snug or finally get that utility room and downstairs toilet that you’ve dreamt about for years our extension architecture skills are perfectly suited to gaining planning approval for the project that will satisfy all your needs.
These are all common single storey extension ideas that we see and there is no reason why just because it isn’t the biggest project there is no reason why the design can be a little more ambitious in its aesthetic. Owing to their naturally smaller design single storey extensions can be the perfect way to add a new aesthetic your home full of bespoke design features that will enhance your enjoyment and the effectiveness of the project.
Double Storey Extension
It may that you’ve thought about a new bedroom or two, an additional bathroom that your house carves, or the master bedroom, en-suite and walk-in wardrobe combo you have seen online and wished you could have but you’re not quite sure where it could fit. It may be as simple as it cant fit in your current house but a double storey extension could be the perfect answer.
Double storey extensions are just by their nature a little more difficult to achieve through the planning process, but we would stress not to be put off by that broad view instead look to aim to achieve your targets through effective design. Provided that the local authority isn’t opposed to these ideas we would again work through our design process with you and apply our skills and experience in handling extension architecture matters to reduce the likelihood of the local authority taking issue with the proposal, this may be done in a number of ways such as cleaver design choices to reduce how the extension looks or even to add additional features to increase the aesthetic nature of the property and therefore strength its chance of approval.
GBS Architectural – How Can We Help You?
The above is a broad outline of a usually complex matter. Whilst permitted development is set out by the government through national legislation planning permission is subjective to each individual local authority, this is why applying strong extension architecture principles is important to a successful project.
As with any project what is on the outside is just as important as the inside, this is especially more important if we are looking to seek planning permission for an extension. Considerations must be made to material choices, overall massing, and the impact the works may have on your neighbors, but these are the challenges we love and our design process, experience and most importantly how we administer the principles of extension architecture means that we are perfectly placed to assist you in achieving your project goals.
Whilst we have been able to answer a few key questions about what extension architecture is, whether you can have an extension, and what potential options are available to you. We cannot answer in detail how your specific local authority will take a view on your proposal.
For us to give you these sorts of answers all you need to do is send us an email or give us a call and we would be happy to discuss your project with.
GBS Architectural is London based CIAT chartered residential architecture practise with offices in Wimbledon. We specialise in handling the entire architectural process (conception, planning, technical, tendering, contract administration/project management) of all residential projects such as house extensions, loft conversions, outbuilding designs, and bespoke residential new-build homes.
We provide a stress-free extension service that puts out client’s satisfaction at the forefront of our working relationship by acting as a single point of contact for our clients.
If you would like us to help you with a new or existing project, please do get in touch.