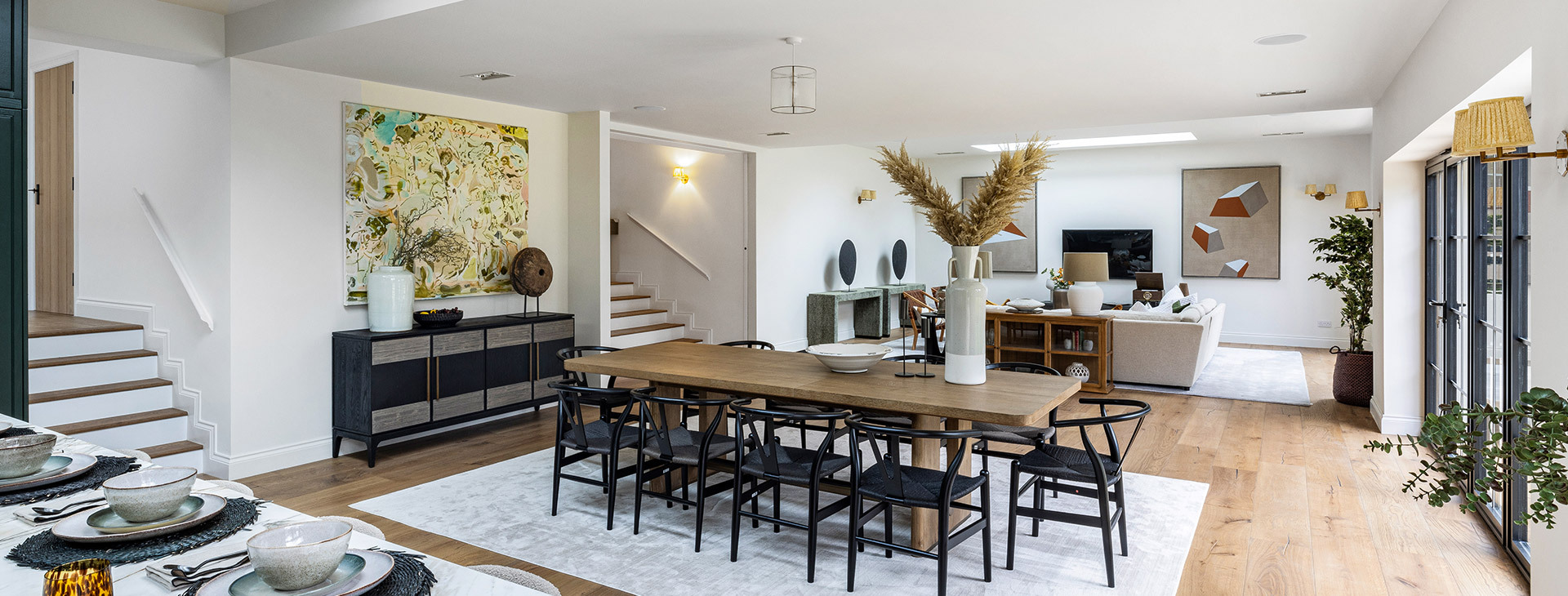
Our Process
We understand that for most people starting out on a project can feel like a daunting prospect. We simplify this by splitting our work process into individual stages and commit to providing you with detailed advice every step of the way. Our strategy is based on the RIBA Plan of Work which we find is a clear and concise way of defining the processes involved during any construction project.
Once we are appointed, depending on what level of involvement you require from us, we look to apply the following stages.
Step:1
Preparation & Brief
We adore commencing new projects he is our opportunity to sit down with you and discuss your project over a coffee. We will offer you our advice and agree on the aims of the design. We will also visit your property and undertake a full measured building survey to make sure we have got all the dimensions, services and photos we need to get started, this information is then transformed into a set of existing floor plans, elevations, and sections of the current building ready to design on.
Step:1
Step:2
Concept Design
This is where we let our creative juices flow. We will be busy developing concept design ideas based on the agreed brief. Once these are ready, we send them to you for discussion. We can even provide you with a 3D model that can help bring the concept to life. We want to make sure you are happy with the conceptual design before going into further detail and ensure the space is right for all your needs.
Step:2
Step:3
Developed Design & Planning
It is our duty to you to make sure all of the right permissions for the proposed works are in place. We will advise on the most effective strategy for this and put together all the drawings and forms needed. At this stage the design will be more detailed and will show the key materials and dimensions for approval. We will submit the application to the Council and monitor it until the decision is in, once the decision is received, we will advise on any conditions or items that need attending to prior to commencement of work on site.
Step:3
Step:4
Technical Design
At this stage the design really comes together. Our drawings will be produced with much more detail and show the construction elements of the building. We can also suggest a Structural Engineer and will apply for Building Regulation approval on your behalf. It’s not all technical though and we like to involve you through the choices of materials and finishes you desire. Once this is all agreed we will write a detailed specification for the whole project.
Step:4
Step:5
Construction
A good contractor is key to the successful outcome of the project. We will run the tender process so you get fair and accurate quotations and then review them to ensure they cover all aspects of the project and leave no stone unturned when it comes to the contract amount. We will put the contract in place and carry out regular site inspections to monitor the quality of work and safe operations on site. We make sure that the work is carried out properly, deal with any queries the contractor may have and issue all certificates. After completion we’ll still be involved to deal with anything that comes up.
Step:5
Step:6
Hand Over & Completion
The most defining and satisfying part of any project we are involved in is the day our Clients move in to their new space. It’s a joy to our team to see the smile on your face. GBS Architectural fully strive and commit to ensure you get there smoothly and successfully.
Step:6