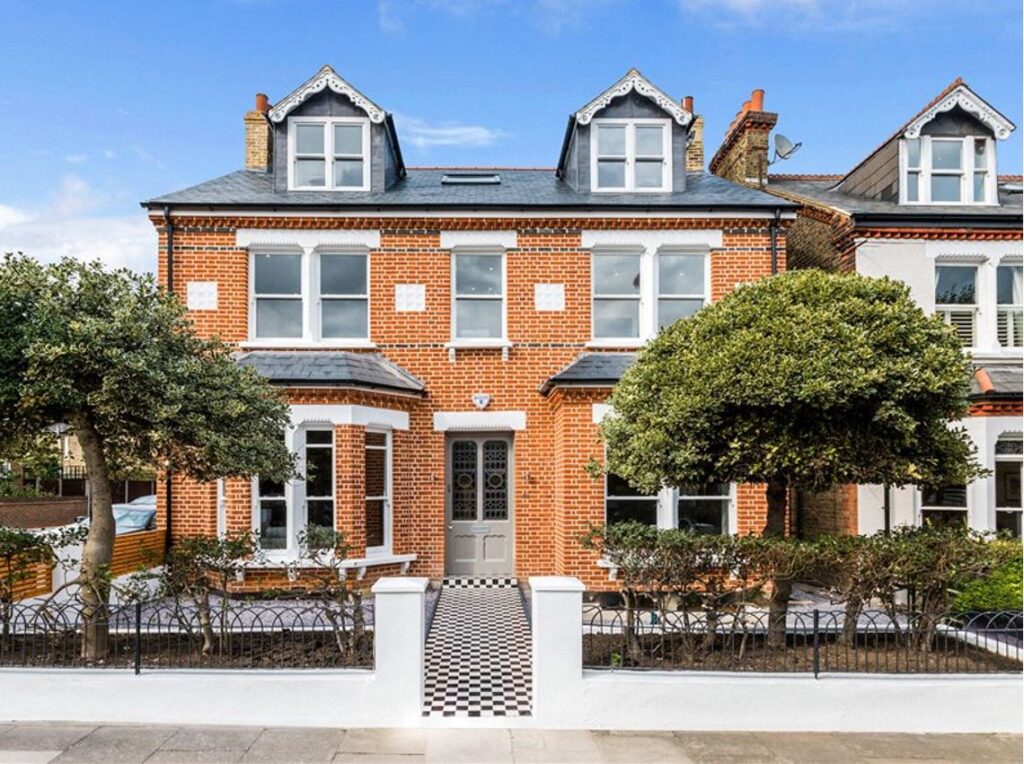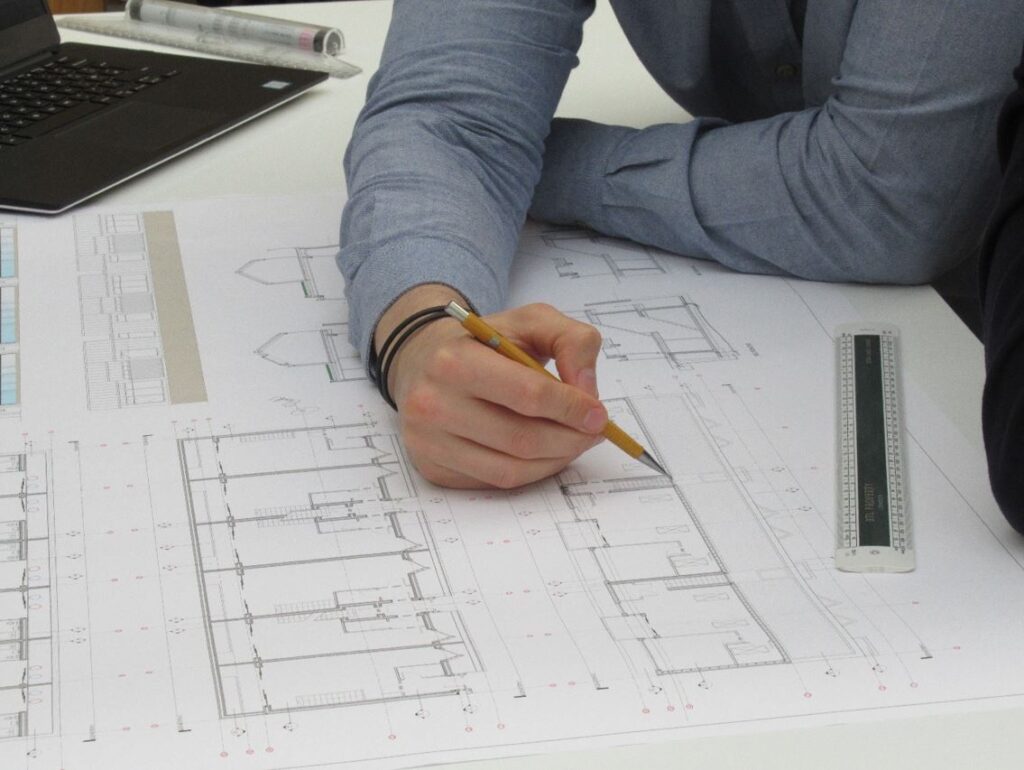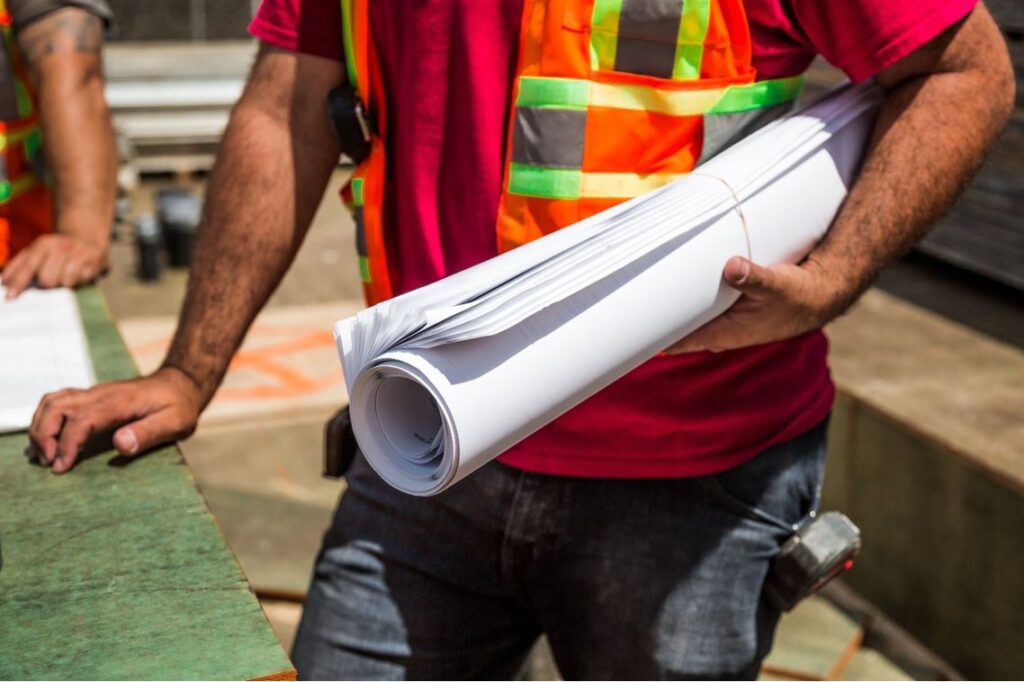
Residential Architectural Designer
People and Housing go hand in hand with one another, where you will find people, you’ll find housing and vice versa. Understanding the unbreakable bond between these two pillars is key to ensuring a successful architectural project. It is the role of the residential architectural designer to ensure that this fundamental aspect is maintained through out every stage of the process.

What is a Residential Architectural Designer?
It may seem obvious, but we are asked this all the time, it can be quite a difficult question to answer because the nature of our work is that the deliverables such as drawings for planning permission or for building control submission can look similar to other practises. A residential architectural designer is in the simplest terms an architectural designer that specializes in residential projects. They have a clear understanding of what makes residential design effective and how to ensure that a client’s brief is maximised whilst also ensuring that the project remains within a proposed budget. Similar to an architectural designer they will produce all drawings required for your residential project whilst also handling all the aspects in between such as planning submissions and liaising with other third-party professionals. What sets an architectural designer apart from a residential architectural designer is that they know the exact processes and constraints that will be applied to your project externally from your local authority or building control officer and blend this with a level of experience and knowledge of residential design that will allow your project to maximise its potential.
The Stages of Working with an Architectural Designer
Below is a very broad breakdown of the stages that will be involved with a potential project and how your architectural designer will guide you through this. More information can be found on our process page, but it is important to understand that not every project is the same, at times certain aspects of the process are not required or additional stages may need to be incorporated. For more information we would always recommend giving us a call where our team of Chartered Architectural Technologists and Architectural Designers can discuss your potential project with you.

Stage 1 – Conceptual & Developed Design + Planning
An initial project brief will be recorded to allow us to identify the key aims of the project, following this an initial investigation will need to be carried out to understand what is and isn’t possible within your project brief in line with the requirements of local planning constraints and construction feasibility.
Your residential architectural designer will continuously refer to the design brief throughout the conceptual and developed design process to ensure that the project needs are met whilst continuing to assess, refine and adapting the design into a feasible project. This is where their skills are most appreciated as it is this stage that will set the tone for the entire project to come, more work here in theory means less work later.
Even if there are restrictions on the project such as planning constraints or a heavily restricted site, we will work to ensure that we maximise the potential of the project whilst achieving the main goal of gaining approval. Our experience in operating as architectural designers specialising in the residential sector means that we have a proven track record of over-achieving on our projects.
We have obviously simplified this stage for the sake of easy reading, depending on your project there may need to be an aspect of caution, arranging a feasibility study or looking to engage in the pre-application process can shed more light on your project prior to planning submission, we can assist with these matters also.
Stage 2 – Technical Design + Building Regulations
Once we have gained approval for the planning application, we will progress onto the technical design stage. Here the design will be converted into a comprehensive package of drawings that will be used by other third-party professionals, submitted for building control approval and for quoting and constructing the project. A residential architectural designer will ensure that the original design produced is stage 1 is carried through and provide a simple, cost-effective solution that will allow a contractor to easily understand the vision of the project.

Once all the required drawings are in place we will then submit to the required and selected authorities on your behalf and liaise with them to ensure that any required amendments are made. These packages are highly detailed, and you will undoubtedly have several questions following their production, in this instance your architectural designer will happily run through any queries you may have.
If included within the agreed level of service, we will also build out all the required drawings required for tender to a selection of contractors. This will include your full detailed drawings, finishes schedule, electrical point layouts, bathroom, and kitchen design. Your residential architectural designer will be able to assist with the sourcing of this information and will review this with you to ensure that you end up satisfied and confident moving forward.
Its important to note here that regardless of whether we were your architectural designer for Stage 1 we are more than happy to take a project on from Stage 2 and progress with you through the project, as always if this is something you are looking to do, we suggest that you give our team a call to discuss in more detail how we can help.

Stage 3 – Contract Administration
Once we have received the tenders back from the selected contractors, we will review each tender and contractor against the same criteria. Here your architectural designer will assess whether the project requirements have been clearly understood, the proposed methodology is acceptable for the construction, highlight any areas that require clarity and ensure that the relevant insurances are in place. Following this initial review, we will then select the highest scoring two of three and invite them for a meeting at your property with you to go over the quotations and allow you to meet your potential builder after which we will select one contractor to award the contract.
During the project build we will carry out regular interim site visits that will align with the agreed payment schedule to evaluate the work to ensure that the project remains on track and in line with your project brief. Should any issues arise, or clarification be needed throughout the build your architectural designer is on hand to work with the contractor to agree the best possible solution.
Having a professional on hand to assist with the at times hectic construction phase of project will provide you with the piece of mind that matters are being handled correctly. Our years of experience in handling contract administration has allowed us to develop a clear step by step system that aims to minimise the stress, reduce the chance of cost overrun and complete the project on time.
It is important to note here that regardless of whether we have been instructed to carry out the role of contract administrator our team of chartered architectural technologists and residential architectural designers will always be on hand should any issue or query arise during the construction phase.
GBS Architectural – Your Residential Architectural Designer
The above is a broad outline of the services we offer and the process that we like to administer within the architectural process and residential architectural projects.
Whilst we have been able to answer what the role is of an architectural designer and residential architectural designer, what is clear to see is that the relationship between you as the client and your selected architectural designer is the most important aspect of a successful project.
GBS Architectural is a London based CIAT chartered residential architecture practise with offices in Wimbledon. We specialise in handling the entire architectural process (conception, planning, technical, tendering, contract administration/project management) of all residential projects such as house extensions, loft conversions, outbuilding designs, and bespoke residential new-build homes.
We provide a stress-free service that puts out client’s satisfaction at the forefront of our working relationship by acting as a single point of contact for our clients.
If you would like us to help you with a new or existing project, please do get in touch.