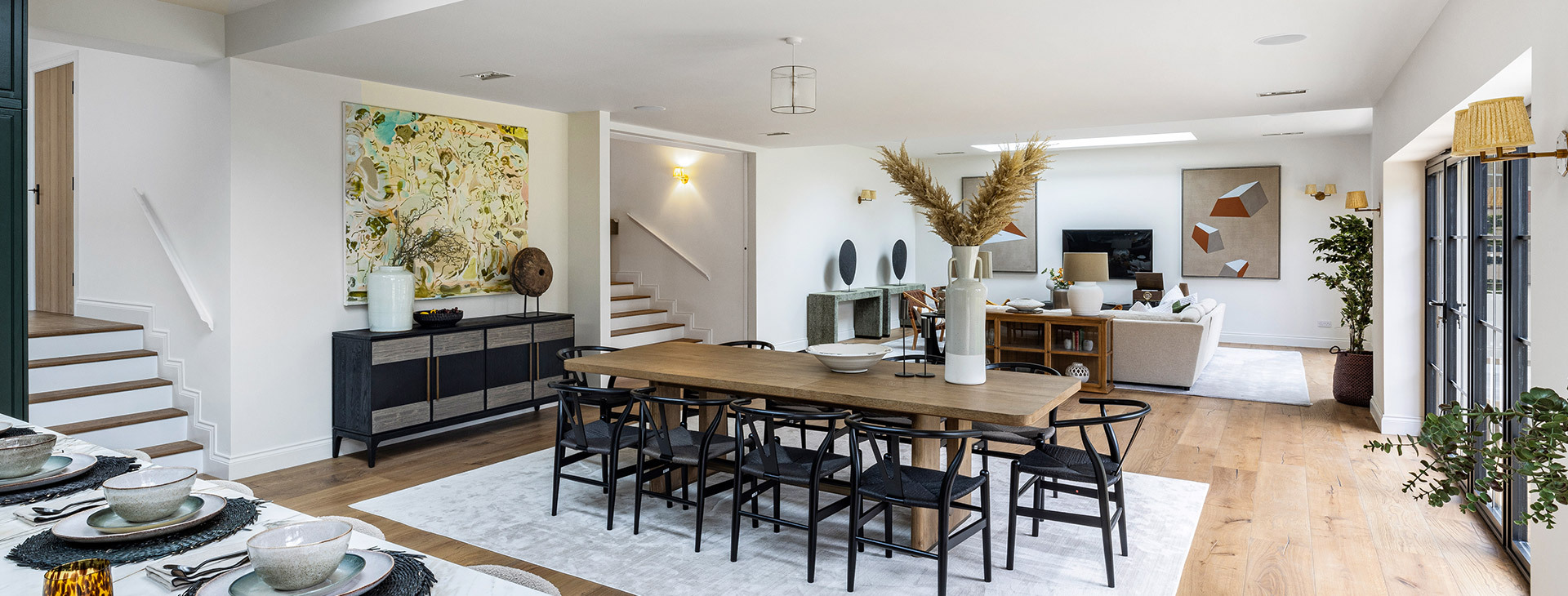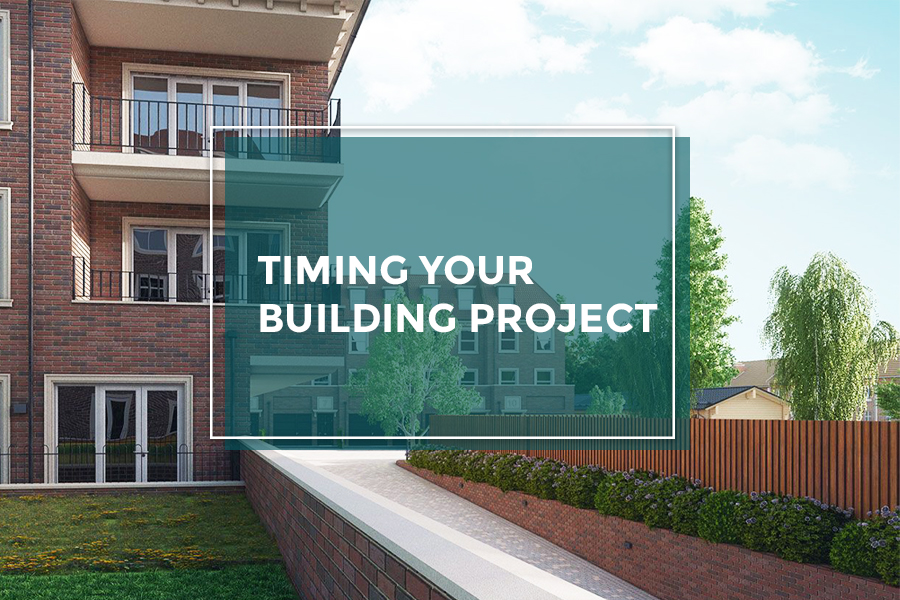We recently took the call of a potential client looking to have a rear extension built to provide a larger kitchen and dining space for their family home. Any form of home extension is exactly the sort of project we at GBS Architectural love to be involved with, the one downside however was that the client was looking to have this all designed, approved and built before the holiday season….THIS YEAR.
It raised an interesting question, when should clients look to start the process if they are looking to renovate their home? A quick online search yields varying results with little real information for homeowners. To keep matters simple, we will look at a standard residential project such as a house extension in London, a loft conversion in London, or an outbuilding in London. Projects such as internal alterations are usually a quicker process and bigger projects such as combined development or a basement will likely take longer.
This blog post aims to discuss the time factors only and a more detailed post on the process itself can be read in our upcoming ‘Building an Extension – What happens?’ blog series.
Once you have selected an architect or architectural designer, they will look to complete a measured survey to produce a set of existing and proposed drawings for review and submission to the local authority. In our experience this stage will usually take on average 4 weeks.
Following submission, we enter the planning determination period which is 8 weeks from validation. We are regularly asked, what can be done to speed this up? unfortunately at this stage it is out of our hands, we do make every effort to touch base with the planning officer to ensure that any potential delays are mitigated where possible.
All going well we have now received planning approval and can commence the technical stage which is largely the production of a technical package of drawings compliant with current UK Building Regulations, it is usually pragmatic to involve the required third parties at this stage such as a structural engineer and a party wall surveyor, this is done to ensure that delays to the project timeline are reduced by allowing multiple professional to commence their duties concurrently. We usually find that this stage can be completed within 6 weeks provided there are no delays in receiving third party information.
In total roughly 18 weeks later you will most likely have your statutory procedures in place and all the required drawings to allow your selected contractor to start the work.
It goes without saying that these timeframes are not set in stone, it is not uncommon for us to be able to speed things up a little, dependant on the project. If you are ready and looking to start your next house extension in London or For more information, please do give our team of Chartered Architectural Technologists and Architectural Designers a call on 020 3384 9464 or email us at info@gbs.co.uk

