Semi-Detached House Extension Ideas
Semi Detached House Extension Ideas
We have previously spoken about house extensions and house extension ideas on our Extension Architecture page; if you haven’t taken a look at that first, we suggest having a read-over to familiarise yourself. This blog post will look at something more specific: house extension ideas for those with a semi-detached property. It may seem trivial, but little to no information defines the difference between property types, their inherent benefits and, more importantly, how and why homeowners should take advantage of their homes to maximise their potential.
Understanding the specific needs and benefits of a semi detached house extension is an excellent way to determine how you can get the most from this exciting project.
Here, we’ll explain the specific benefits of having a semi detached house extension at your home and why semi detached houses are ideal candidates for an extension.
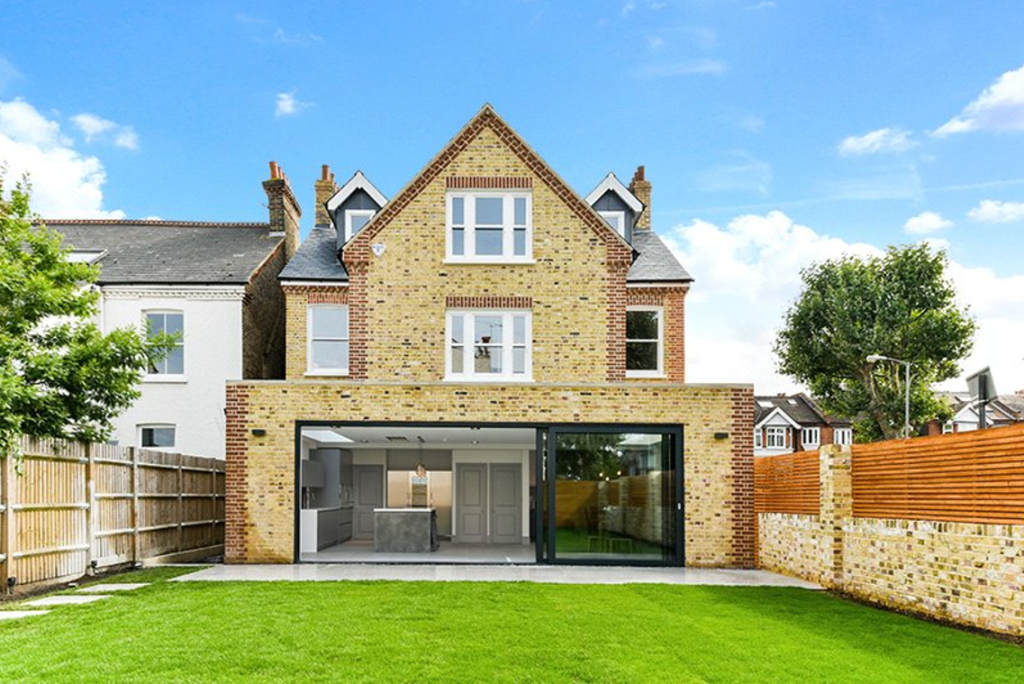
The Benefits of Semi Detached House Extension Ideas
Choosing to have a semi detached house extension certainly delivers many benefits. When it comes to extensions, the most obvious benefit is increasing the amount of space your property has. However, there are many more excellent reasons to choose to extend your home. As with other house extensions, the benefits from extending your semi-detached home will have a significant impact on your home; they include the following:
Space – A lack of space is an issue that so many homeowners experience. The demand for land in the UK has meant that property prices have risen steeply. For many homeowners, this can make it challenging to buy a larger house when they’ve outgrown their current residence. Adding some extra square footage to the property with the help of a semi detached house extension is an excellent way to get some much-needed extra space in the home.
Those with house extension ideas will undoubtedly see increased usable space added to their home. This space will be designed tailor-made to your project brief, ensuring that you will have more space and that the area you will now have is exactly what you need. This is certainly one of the main benefits of adding an extension to your property and the main factor that motivates most people to embark on this journey.
Value – As well as increasing the size of your property, a semi detached house extension could also increase your home’s value. This is so important. As well as being somewhere to live, your property is also likely to be your biggest financial asset. This means that adding an extension not only makes your property more useable for your family to live in, it may also act as an investment in its value. Therefore, you could find that the selling price for your home will be far higher once the extension is built.
However, there is a caveat to this increase in value. The financial return provided by adding a semi detached house extension isn’t always guaranteed to be vast. Extending your home will increase the value of your home; the actual amount will, of course, depend on the size of the works, the quality of the design and the level of finish on the project itself. Therefore, it is vital to keep these factors in mind, especially if you are planning to extend your home purely for the potential financial returns.
Layout Efficiency – Maybe your home once suited your needs perfectly. Maybe your family has grown, or your lifestyle has changed since you first moved in. Or, perhaps the property has never really aligned with the way you would like to use your space. Living in a home that isn’t designed to suit your needs can be incredibly frustrating. This can prevent you from making full use of your space and living comfortably in your home. The good news is that a semi detached house extension can really help with this issue. Clients with semi-detached house extension ideas will most likely want to alter the layout of their home whilst undergoing other works; this will allow the project to be designed holistically with the entirety of the house, ensuring that the property works with a more efficient layout. So, the extension project provides the perfect opportunity to not only grow your living space, but to remedy any long-standing issues with its layout. A few changes to the layout while the extension work takes place can really transform the entire property.
Light – We always like to press natural light’s importance onto our clients. Each project we work on is unique, but one of the most constant house extension ideas is increasing natural light intake into the home. The benefits of natural light are well-documented and backed up by research. Natural light is not only an essential source of vitamin D, it also brings significant wellbeing benefits. Increasing the levels of natural light in your home can help to boost mood, improve sleep patterns, and reduce eyestrain and headaches caused by the use of artificial lighting.
From an aesthetic point of view, natural light helps rooms to feel brighter and more spacious. So, with the help of natural light, your rooms can look larger and more appealing. This makes natural light an essential and much sought-after feature, but one that’s so often overlooked in interior design. When planning your semi detached house extension ideas, we will be more than happy to help you find pleasing solutions to help you maximise the use of natural light in your newly extended home.
Energy Efficiency – Rising energy costs have been a hot topic of conversation in recent years. The increased cost of powering and heating a home along with an increased interest in saving energy for the sake of the planet, has led many people to look for ways to make their homes more energy efficient. Just like with a loft conversion, a lesser-known benefit of a new house extension is that you will see an improvement in your home energy efficiency; as the unique construction will be of higher performance, you should expect an upturn in energy efficiency.
This is achieved through improved insulation and, where needed, heating systems to keep your home warmer in the winter. As well as helping you to heat your home more efficiently through improved insulation and construction materials, an increase in natural light is also beneficial.
After all, the more natural light you let into your home, the less electricity you will need to use to power lights.
Convenience – The process of buying and selling houses can be incredibly stressful. When you’re already settled in your current property, the upheaval of moving can be unappealing. Searching for the right house and showing prospective buyers around your home is certainly a lot of work.
Whether you’ve outgrown your home, moving isn’t your only option. Choosing to have a semi detached house extension is a much more appealing alternative. Being able to transform your current house into the home that you really need will make life so much easier. There’s no need to worry about uprooting your family and changing schools. Instead, your semi detached house extension can transform your property into your perfect home.
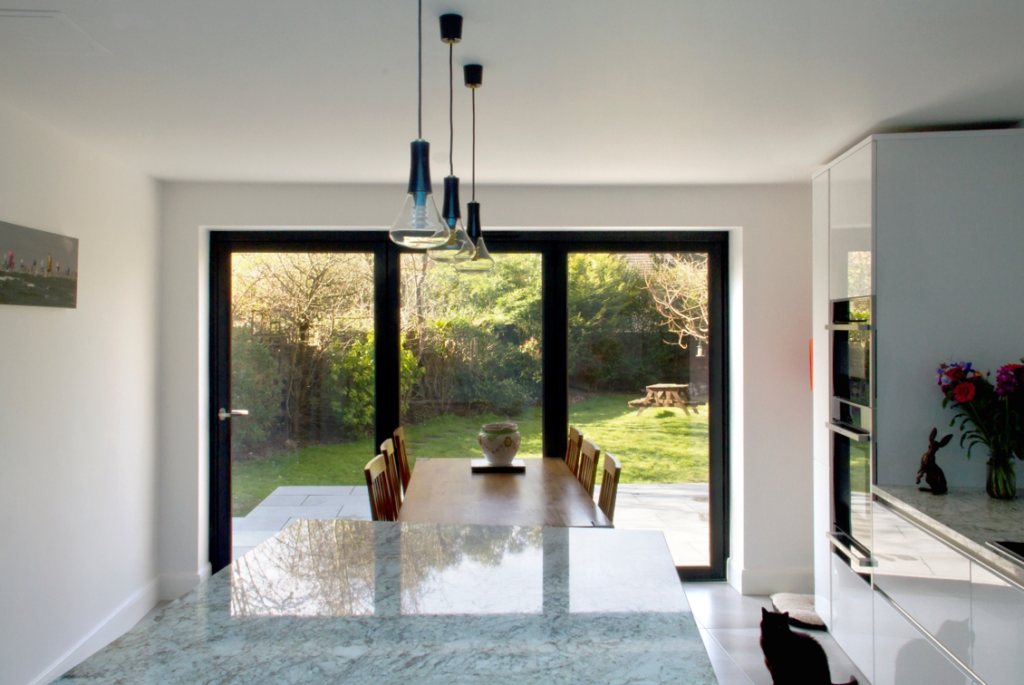
But What About Semi-Detached Houses?
It is fair to say that the benefits listed apply to those with their house extension ideas, whether this be a ground floor flat, terraced, semi-detached or detached home; what benefits are those with semi-detached houses and semi-detached house extension ideas like to see?
Space – Those with a semi-detached house are likely to have a bigger plot of land to work with; generally speaking, the more room you have to ‘play’ with, the more space you can add to your home.
Design Freedom – Because one side elevation of the property is exposed and therefore further away from the nearest neighbour, those with house extension ideas at their semi-detached house can hope to have access to a broader design spectrum as the usual limitations are likely to be less critical, this could mean higher ceiling heights, a more modern/contemporary design or simply using materials that may not have been allowed elsewhere.
Side Extensions – Again, adding onto the two previous points, the exposed side elevation opens itself up to a world of possibilities; this is where we at GBS Architectural can bring a creative flair to the project and add something different for our clients with semi-detached house extension ideas. This could be something simple, such as a side utility room/boot room, or something more complex, such as creating a larger, more expansive family reception room.
First-Floor Extensions – Depending on the local authorities’ design guidance and the specific street scene we are working with, it may be feasible to look at a first-floor extension either at the side, the rear or both. First-floor extensions can bring something entirely different to a project. This may include enlarging the existing spaces or uplifting the property with an additional bathroom, bedroom or even a walk-in wardrobe to create a main bedroom you didn’t know you needed.
Permitted Development – It would not be an architectural article if permitted development weren’t mentioned; those with house extension ideas should always look to the guidance to see if their proposals can work with the rights to make the planning process smoother. Those with semi-detached house extension ideas will be highly pleased to know they can access an additional space allowance of 10 cubic metres if they want a loft extension.
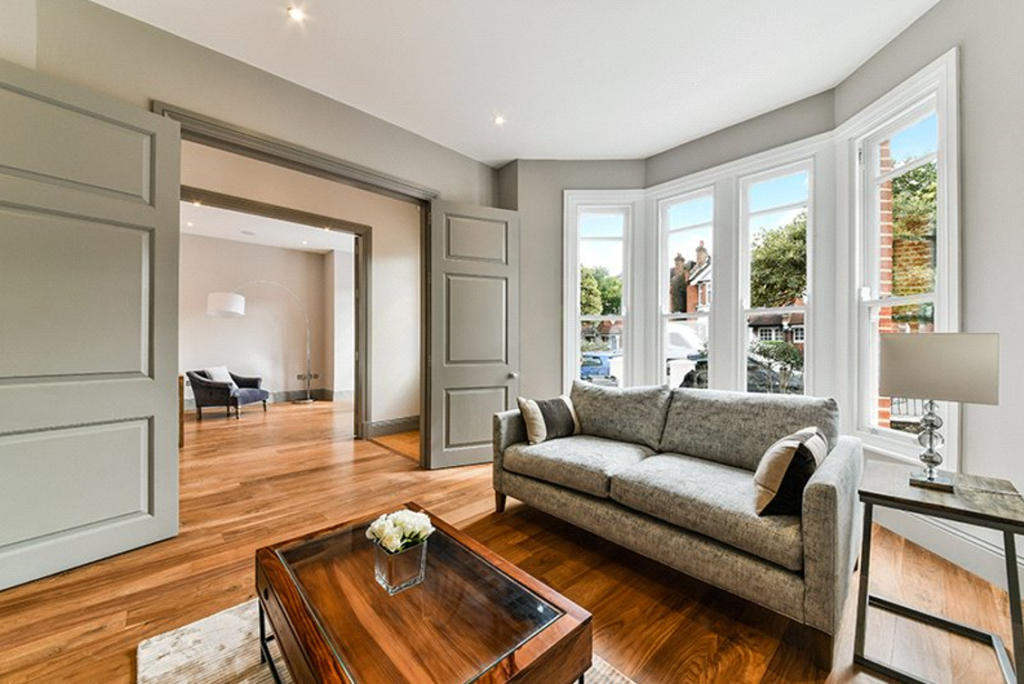
GBS Architectural – How Can We Help You?
The above outlines how those with house extension ideas can benefit, especially if your home is semi-detached. To better understand the benefits you are likely to see or the potential constraints on your property, we suggest you send us an email or give us a call, and we would be happy to discuss your project with you.
From there, we can provide you with a more detailed outline of the benefits specific to your property and the process you will need to go through to get from the initial conception stage. We will also aim to provide you with several house extension ideas, specifically semi-detached ones, to help maximise the potential of your house extension and ensure that it satisfies your needs today and into the future.
GBS Architectural is a London-based CIAT chartered residential architecture practice with offices in Wimbledon. We specialise in handling the entire architectural process (conception, planning, technical, tendering, contract administration/project management) of all residential projects, such as house extensions, loft conversions, outbuilding designs, and bespoke new-build homes.
We provide a stress-free service that puts our client’s satisfaction at the forefront of our working relationship by acting as a single point of contact for our clients.
Please get in touch with us if you want us to help you with a new or existing project.
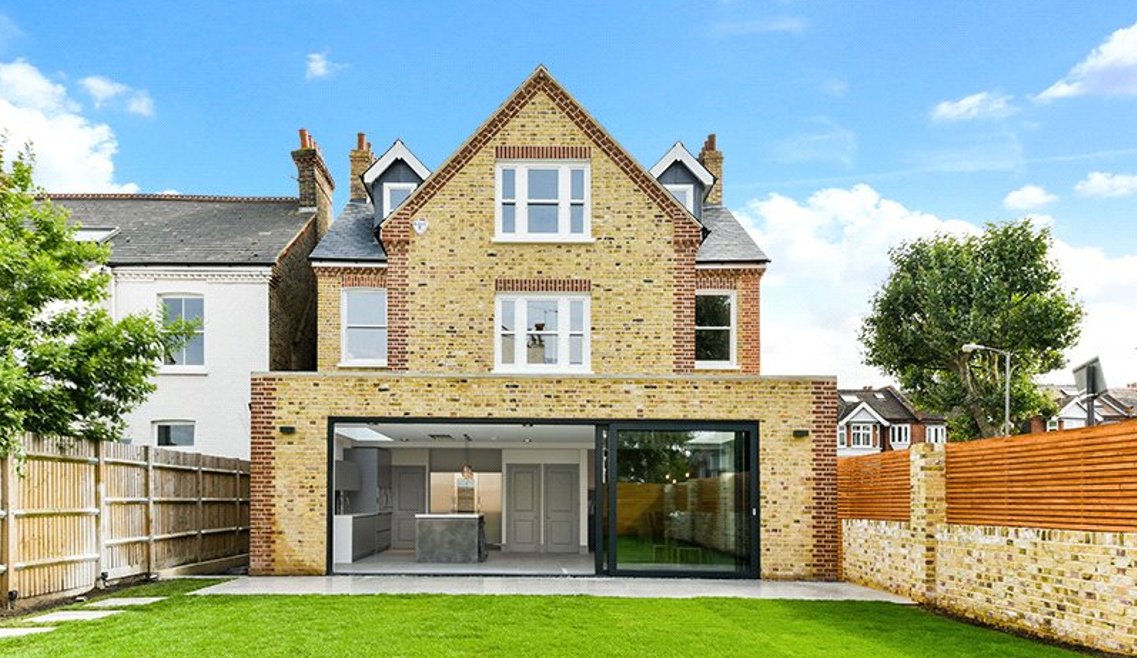
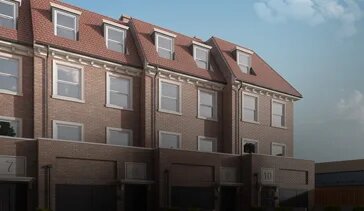
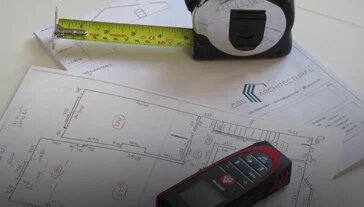
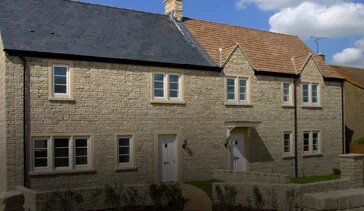
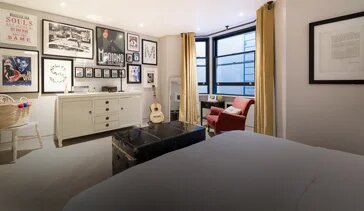
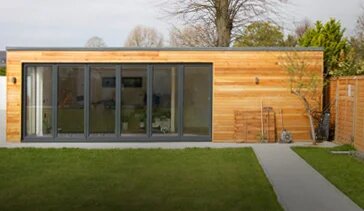
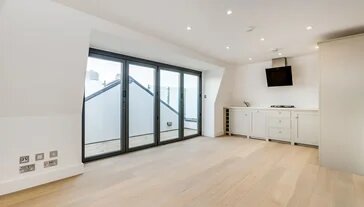
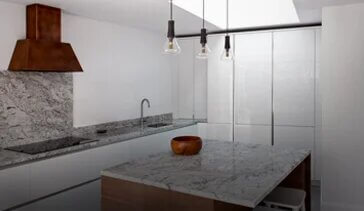
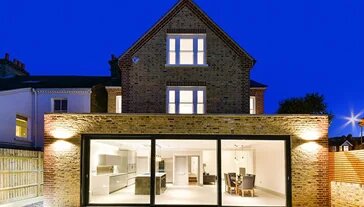
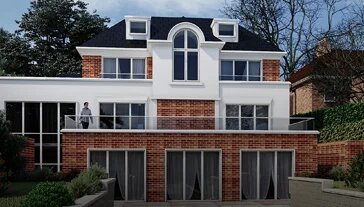
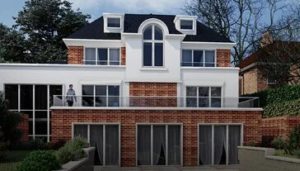
0 comments