Types of windows for a loft conversion in Wimbledon
Loft conversions are not just the last resort because you can’t face moving, they offer large creative spaces which can transform your home with vision and design. GBS Architectural is a cut above the ‘local property developers’ Wimbledon village and will breathe life into your loft conversion project creating a sumptuous space for whatever you have in mind – bedroom, studio, gym or additional living space. The best loft conversions come with a fusion of architecture and design. Let GBS architectural designers in Wimbledon find your kind of creative.
Do you need planning permission for a loft conversion?
You don’t need planning permission for a loft conversion as it forms part of the existing dwelling but you will do if the windows you choose protrude more than 150mm beyond and above the existing roof plane. The same applies if the windows sit higher than the highest point of the roof or above the roof ridge. You will also need planning permission if you site windows on the side of the building with transparent glazing.
If you own a listed building or a home within a conservation or heritage area then you will probably need to apply for planning permission if you want to change the appearance of the house with roof windows.
Whatever you do in the loft, you will need to adhere to building regulations. Any alterations to the roof must not affect its structural integrity, the window must be insulated and in certain situations, one or more windows will need to be designated as a fire escape.
What type of loft roof windows are there?
The most common type of roof window is a flat roof window most commonly called by its other name of Velux window. In fact, Velux is just one maker of this type of roof window, there are plenty of others. These windows all work on the principle of what was once described as fanlights and so are sometimes also catalogued as flat roof lights. Roof windows are key to the overall design of a loft conversion, allowing natural light to flood in.
The cost of a loft conversion is paltry compared to the expense of moving house so if you need more room and have a usable space, then it just makes sense. Speak to your local architectural designers in Wimbledon, gbs.co.uk and let us help you create your kind of creative in your loft.
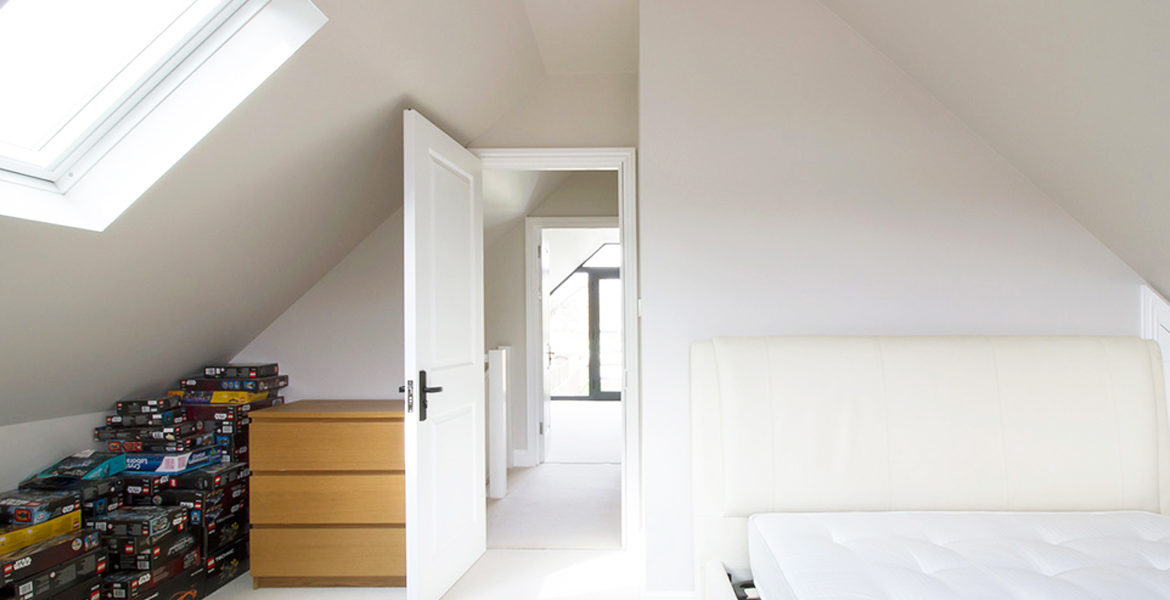
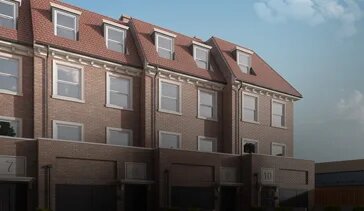
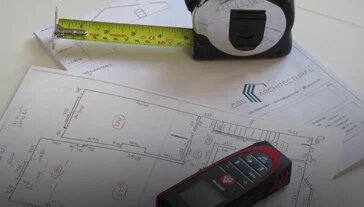
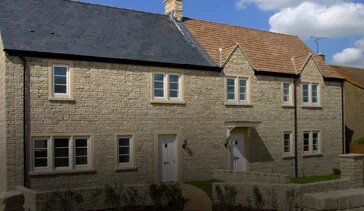
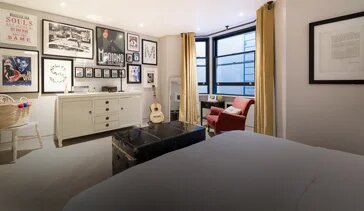
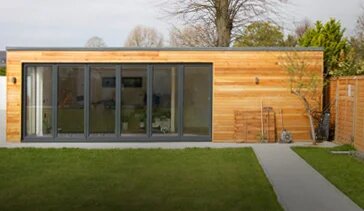
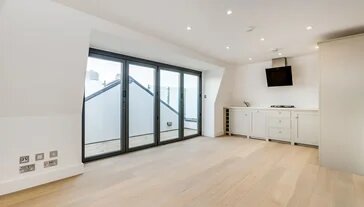
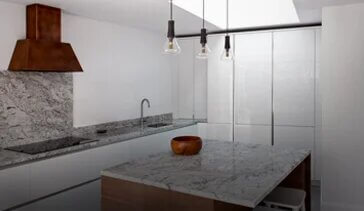
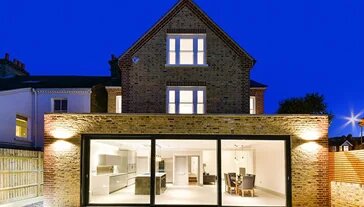
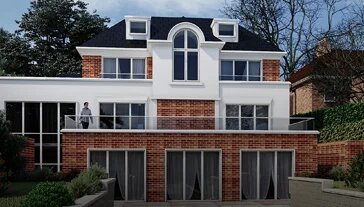
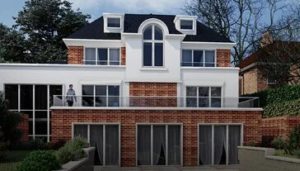
Hats off to you for putting that all in one post! This information is useful for anyone planning on a conversion. The house we bought already had a loft converted room before we moved in. Can you tell us if there is a way to get ventilation into the room? I’d love to redo it!