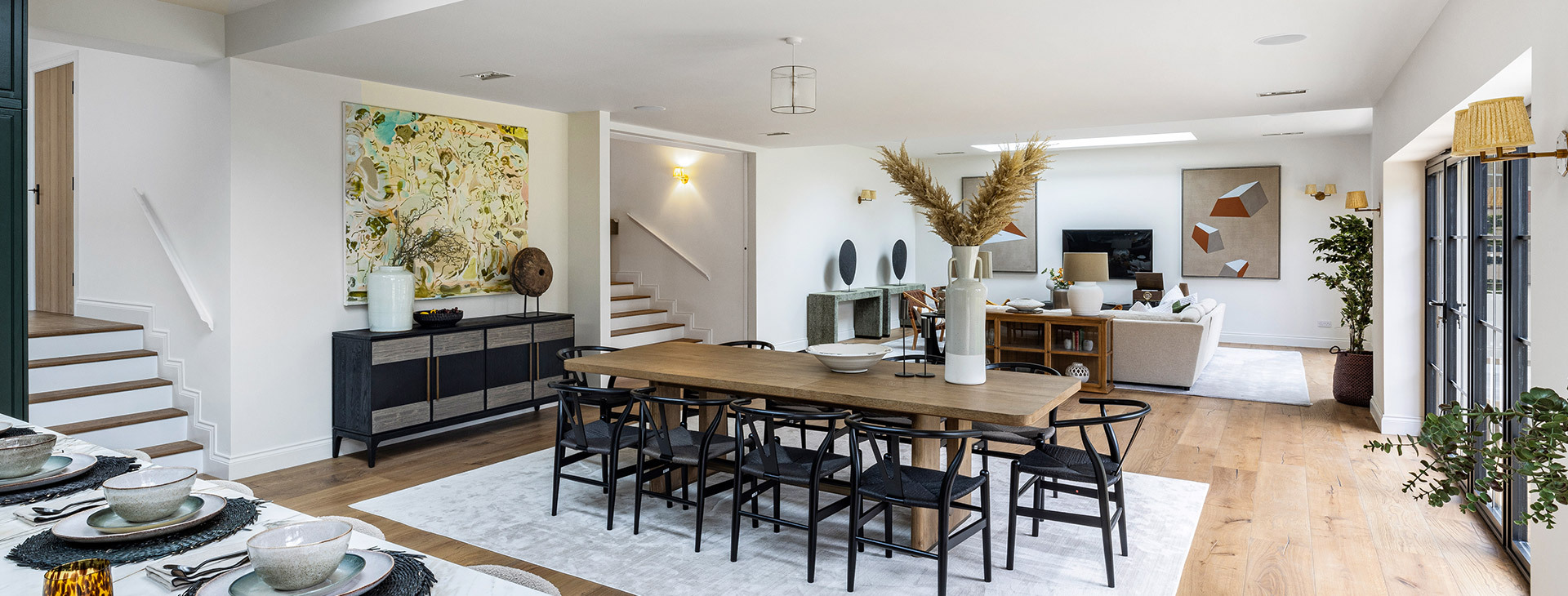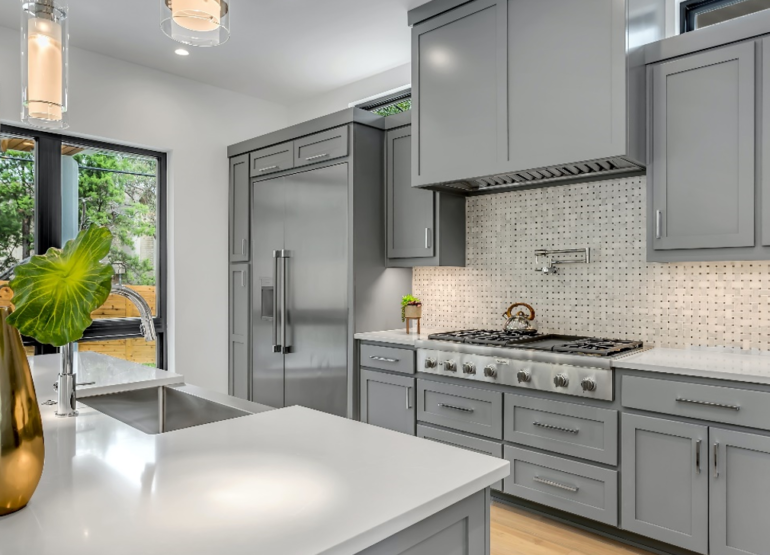Conservatory Vs Extension – Are They Different?
It is not uncommon for us to be asked whether we believe our clients are better off looking to have a conservatory or an extension built on the property. It’s always an interesting point for us as we find that there is a public consensus that these two elements are rather different. Whilst for some aspects this is quite true in others it could not be more incorrect; we therefore hope to iron out the creases on the subject and help decide on your conservatory vs extension conundrum.
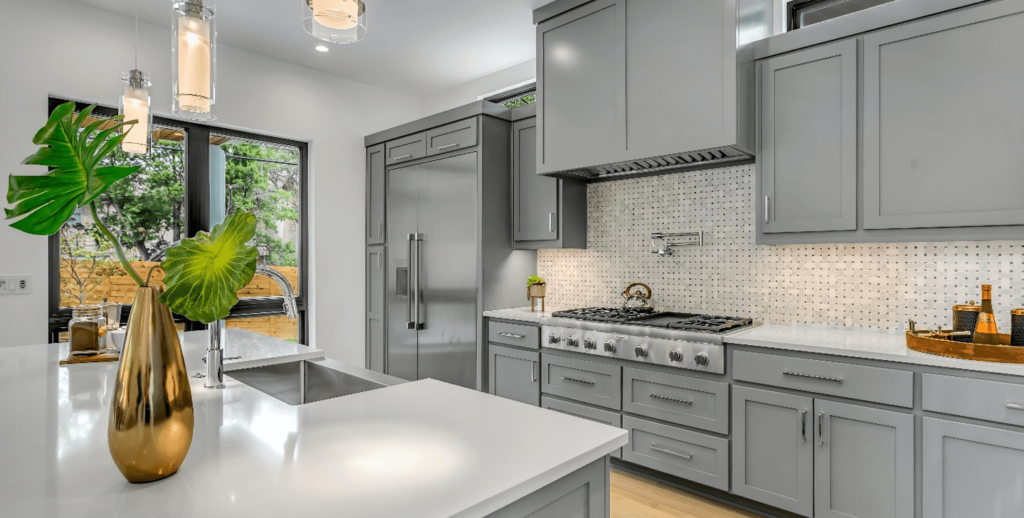
Conservatory Vs Extension – The Physical
The physical aspect of the two is probably the simplest way in which we can differentiate these two building elements. The boom of building work in the 1990’s, largely driven by the introduction of the general permitted development order in 1995 meant that we were exposed to an increasing number of conservatories and extensions being built.
Most of us have seen what could be considered as a typical British conservatory, usually built from timber or more recently uPVC and with glazed walls, doors, and roof the conservatory can be a either a sunlounge, green house, or both. Their primarily function was to ensure that the maximum amount of light and heat was let in on a good summer’s day providing the homeowner with additional ‘semi-external’ space to be used in the best weather. The Collins dictionary definition for a conservatory is such – ‘A conservatory is a room with glass walls and a glass roof which is attached to a house.’ Whilst that may not add anything to the above what it does is highlight to us that that a conservatory is wholly built out of or a large majority of it is built from glass.
When we think of your typical house extension, we imagine that a couple of images pop into your head, whether this is your classic single storey rear extensions or a more modern double storey extension. These extensions usually house either a whole new room such as a new downstairs bedroom or utility room or to extend upon an existing space such as a new larger lounge or more commonly updating the smaller kitchen space into a more modern larger kitchen dining space. The Collins dictionary defines an extension as – ‘An extension is a new room or building which is added to an existing building or group of buildings.’ These definitions do not expand on what we have already stated but the key factor that differentiates the two within them is the clear indication that a conservatory is highly glazed. Therefore, to answer the question of conservatory vs extension a general understanding is that if the area of the total external fabric of the structure is at least 75% glazed can be considered a conservatory rather than an extension.
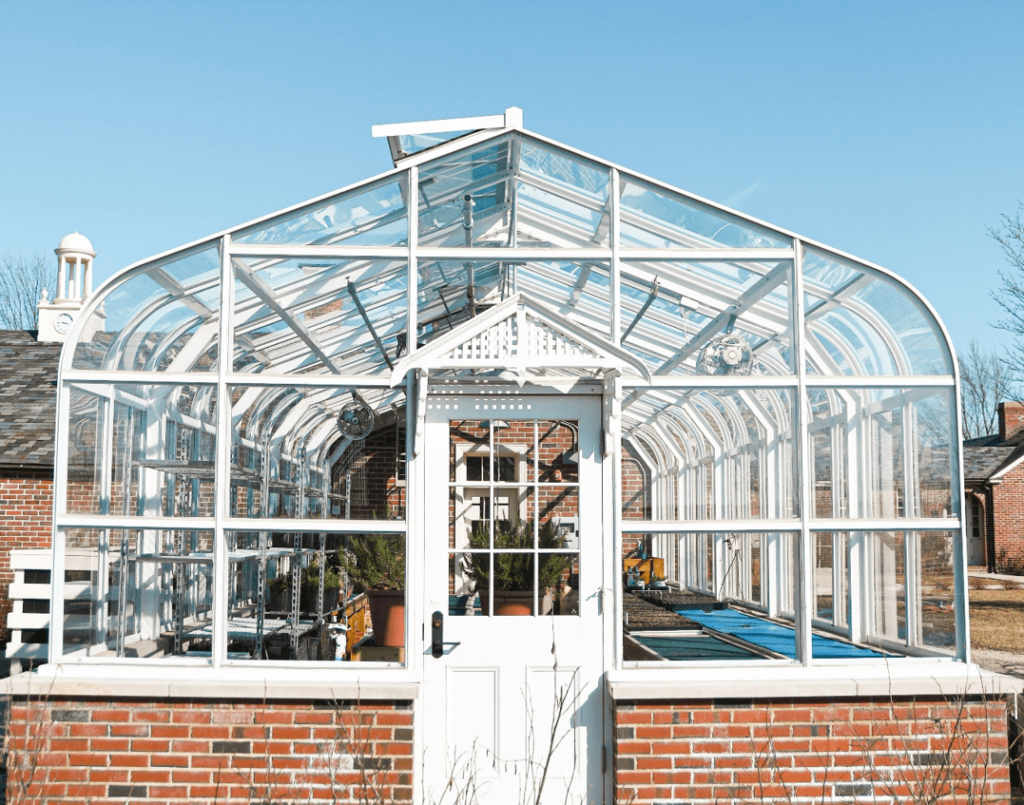
Conservatory Vs Extension – Planning Permission
Every time we have the conservatory vs extension conversation with potential or existing clients one of the most frequent comments posed to us is that conservatories do not need planning permission and they can be built straight away. This is both true and false at the same time. The massing, material choices and property site will all play a deciding factor in whether planning permission is required.
In the eyes of your local planning department there in so differentiation in the conservatory vs extension conversation. Both are deemed as permanent structures; both will need to adhere local planning guidance, and both will require planning permission. However, there are instances where planning permission is not required for an extension or a conservatory, if you have visited our blogs before you may have stumbled across our permitted development post and if so, you will know how to access your permitted development rights. Provided that your conservatory or extension complies with the parameters set out within the permitted development technical guidance you do not necessarily need to apply for planning permission although we would recommend that you at least apply for a certificate of lawfulness.
Conservatory Vs Extension – Building Regulations
Building regulations approval is another are of confusion in the conservatory vs extension conversation, again it is often assumed that a conservatory will not need building regulations approval when built. This can be true for some forms of construction, but we must always be aware of the constraints that are attached to this.
All extensions will require building regulations approval to ensure that they comply with the latest edition of the UK Building Regulations. Conservatories however can at times be exempt from needing to apply and gain building regulations approval provided that: –
- They are built at ground level.
- The floor area is less than 30 square metres.
- The conservatory is separated from the house by external quality walls, doors, and windows.
- The conservatory should have an independent heating system with separate temperature and on/off controls.
- Fixed electrical installations and glazing comply with their respective building regulations requirements.
More information regarding how building regulations approval plays into a proposed conservatory build can be found on the planning portal.
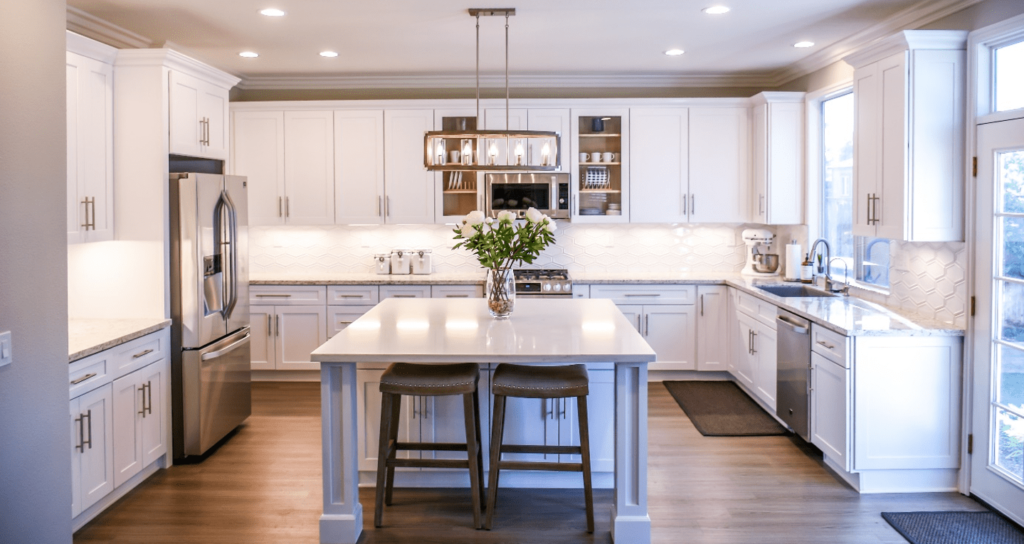
Conservatory Vs Extension – The Conclusion
In conclusion it’s easy to see how little difference there is between a conservatory vs extension. Aside from there obvious visual difference between the two there is little else that separates them. To assist in quickly differentiating between the two we have provided a concise table below to help. The difficulty however is answering the question in the title – Conservatory Vs Extension – Which one is for you? Only you can truly answer that question as we hope the information above and below can help you reach that decision.
| Conservatory | Extension | |
| Level of Glazing | Usually more than 75% | Usually less than 75% |
| Requires Planning Permission | Dependant on project conditions | Dependant on project conditions |
| Requires Building Regulation Approval | Dependant on project conditions | Yes |

GBS Architectural – How Can We Help You?
The above is a broad outline of the differences between a conservatory vs extension. To gain a better understanding of the exact benefits you are likely to see or the potential constraints on your property we would suggest you send us an email or give us a call and we would be happy to discuss your project with you. We hope that in that discussion we can highlight based on what you require from your project which type of build would suit you best.
From there we can provide you with a more detailed outline of the benefits specific to your property in addition to outlining the process you will need to go through to get from the initial conception stage to the point of build. We will also aim to provide you with several extension and or conservatory ideas to help maximise the potential of your home and ensure that it not only satisfies your needs today but into the future.
GBS Architectural is London based CIAT chartered residential architecture practise with offices in Wimbledon. We specialise in handling the entire architectural process (conception, planning, technical, tendering, contract administration/project management) of all residential projects such as house extensions, loft conversions, outbuilding designs, and bespoke residential new-build homes.
We provide a stress-free service that puts out client’s satisfaction at the forefront of our working relationship by acting as a single point of contact for our clients.
If you would like us to help you with a new or existing project, please do get in touch.
